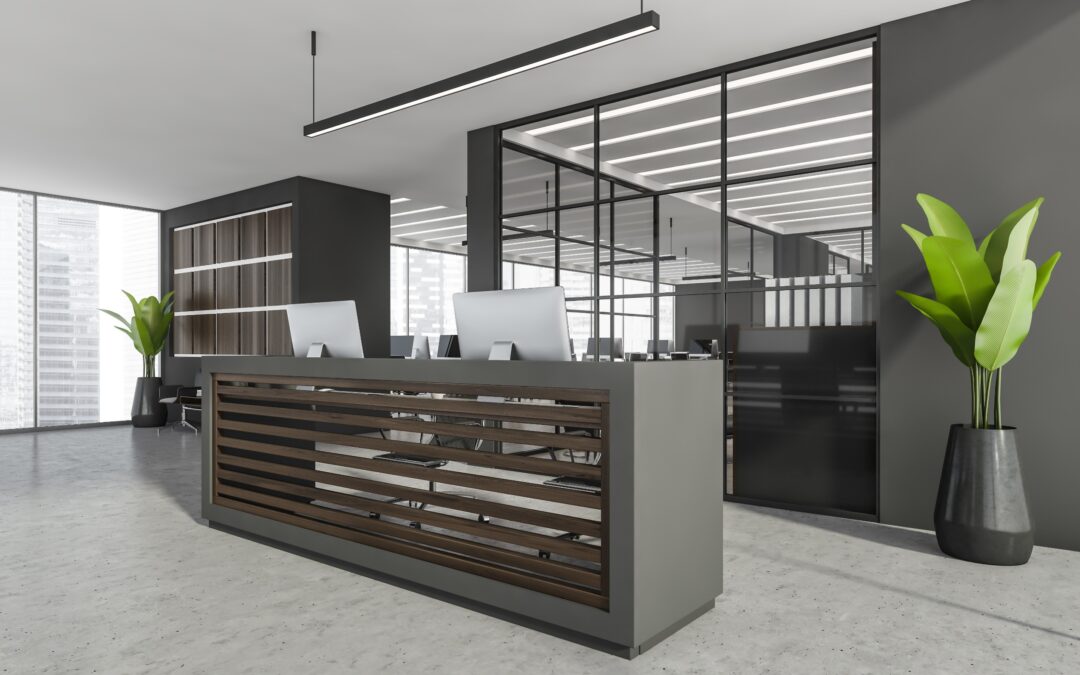New York City, a metropolis known for its towering skyscrapers, iconic skyline, and avant-garde architectural marvels, is at the forefront of the global design scene. In recent years, a notable trend to incorporate glass partitions has emerged in the cityscape, transforming the way architects approach interior spaces. This contemporary design choice not only adds a touch of elegance but also fosters an atmosphere of openness and connectivity.
Read on to explore the significance of glass partitions in modern NYC designs, their architectural impact, and the transformative effects they bring to the city’s landscape.
Transparency Redefined
Glass partitions redefine transparency in architectural design. Traditional walls are replaced with sleek, floor-to-ceiling glass panels that allow natural light to flood the interior spaces. In a city that never sleeps, harnessing the ambient light becomes crucial for creating vibrant and dynamic living and working environments. The transparent nature of glass partitions also fosters a sense of visual continuity, seamlessly connecting different areas within a structure.
Openness and Connectivity
One of the key advantages of incorporating glass partitions is an open and connected atmosphere. In a city as bustling as New York, the need for spaces that facilitate collaboration and communication is paramount. Glass partitions offer a solution by maintaining a sense of openness while still providing the necessary division between spaces. This design choice is particularly beneficial in office settings, fostering teamwork and a sense of community among employees.
Aesthetic Appeal
The aesthetic appeal of glass partitions is undeniable. They bring a touch of modernity and sophistication to any space. This makes them a perfect fit for the contemporary architecture that defines NYC. The reflective properties of glass also contribute to the illusion of larger spaces, enhancing the overall visual impact of the design. The interplay of light and glass creates a dynamic atmosphere, transforming interiors into visually stunning environments.
Versatility in Design
Glass partitions offer a remarkable level of versatility in design. They can be used to create private offices, meeting rooms, or even separate workstations within an open-plan office. The flexibility in design allows architects to experiment with various layouts, adapting to the specific needs of the space and its occupants. This versatility is a key factor driving the widespread adoption of glass partitions in NYC’s ever-evolving architectural landscape.
Sustainability and Energy Efficiency
In addition to their aesthetic and functional benefits, glass partitions contribute to sustainability and energy efficiency. By maximizing natural light, buildings can reduce their reliance on artificial lighting, thereby decreasing energy consumption. The use of high-quality, energy-efficient glass further enhances a structure’s eco-friendly credentials, aligning with the growing emphasis on sustainable architecture in the modern era.
Incorporating glass partitions into modern NYC designs is a transformative approach to architecture that aligns with the city’s dynamic spirit. The seamless blend of transparency, openness, and aesthetic appeal creates architectural marvels that stand out in the iconic skyline. At Curtis Partition, we are dedicated to using innovative technology and data to increase operational efficiency and reduce our environmental impact. Contact us today!

