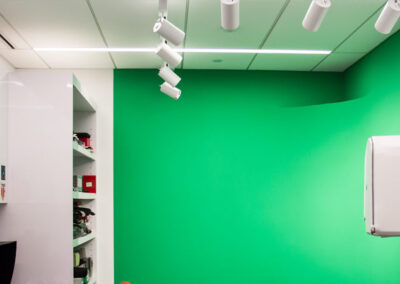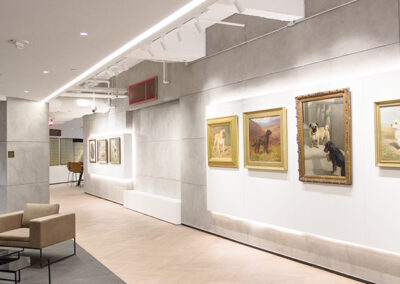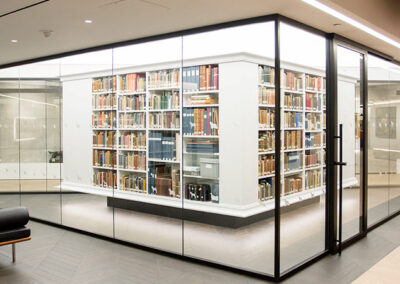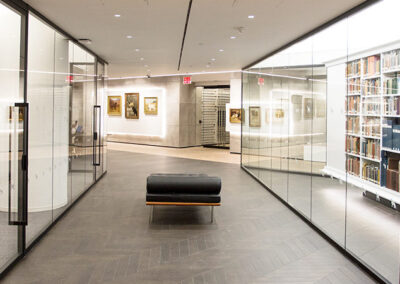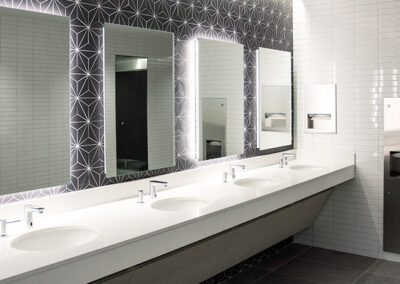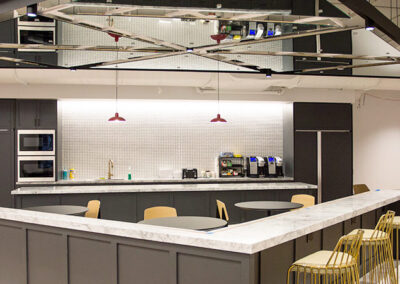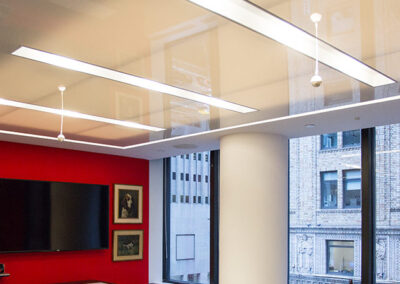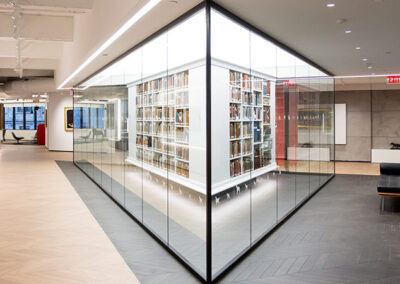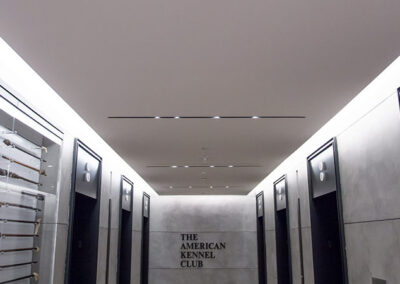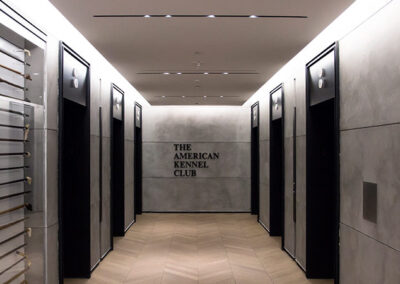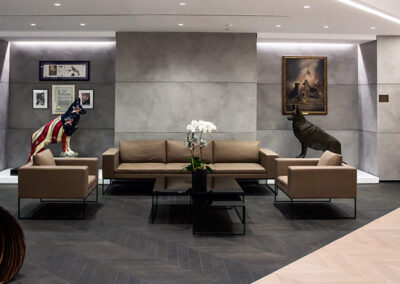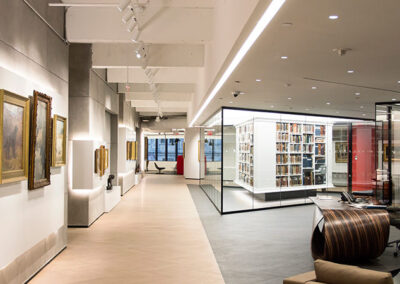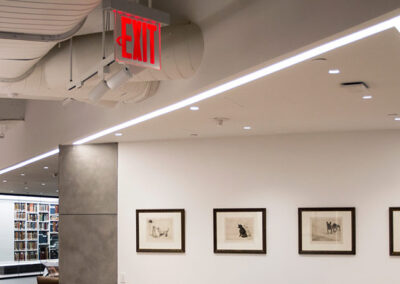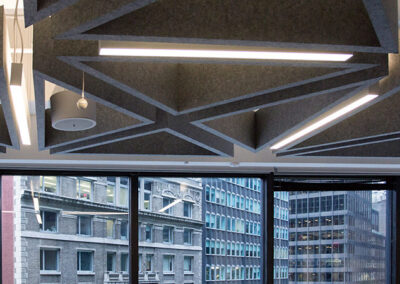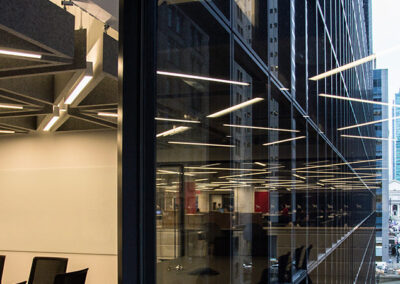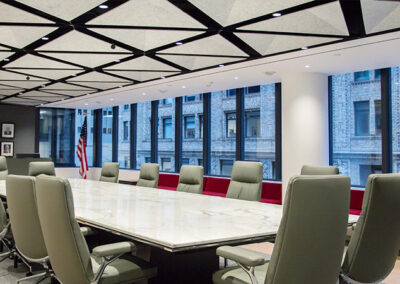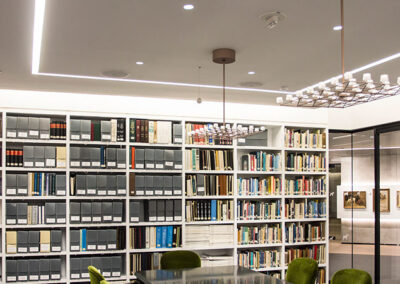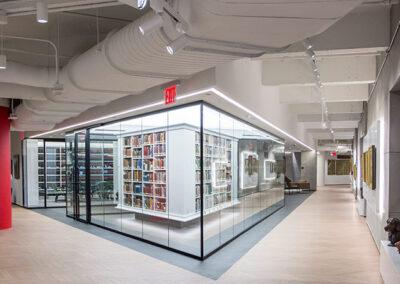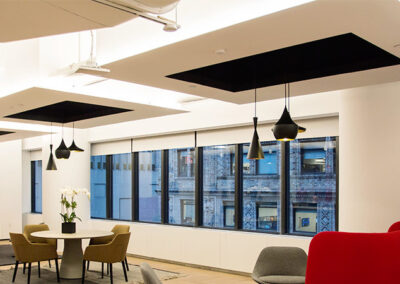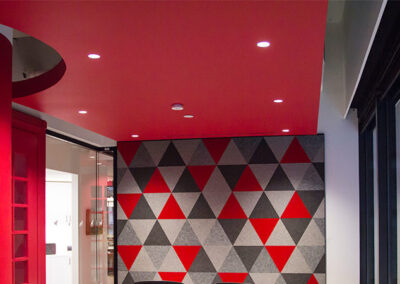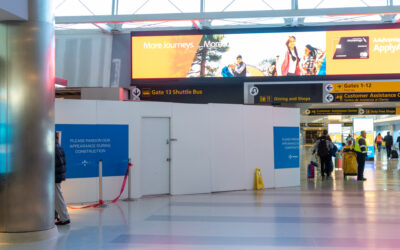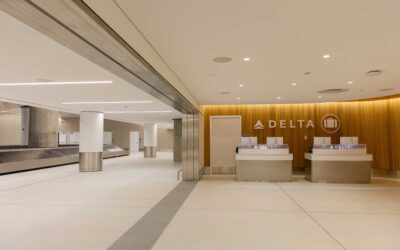American Kennel Club
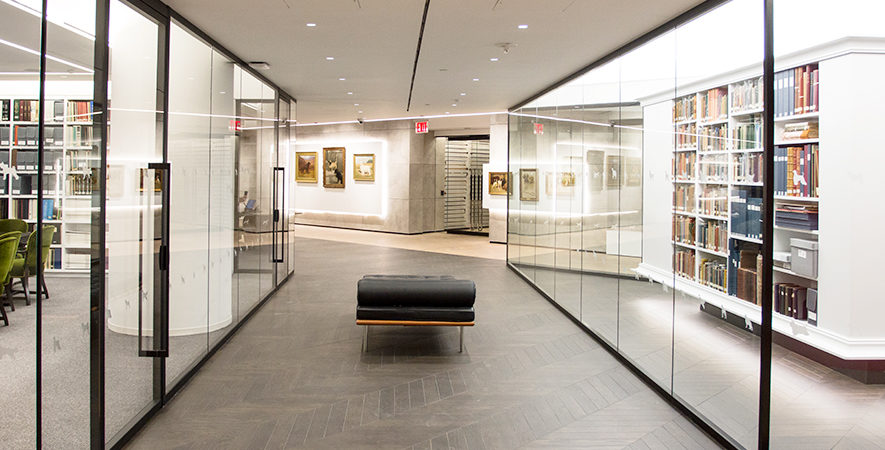
Scope of Work:
Drywall, ceiling’s framing and installation, soffits, install door frames and hardware, OSHA protection, GRG light cove, wall protection, FRP panels, tiles, light gauge mental framing, prefabrication of headers and sheetrock with plywood.
Location:
101 Park Ave. 5th floor, NY
Size:
$1,000,000 – $3,000,000
Year Completed:
2018
Architect:
Gensler
Type:
Commercial Interior
Similar Projects
JFK T8 Bus Stop
JFK T8 Bus Stop Project Status: Completed Scope of Work: Furnish & Install all required drywall partitions and framing per construction documents. This includes andis not limited to gypsum walls, gypsum board ceilings, soffits/fascias, window pockets, stud, top...
Hudson Yards
Elevating Workspaces at Vista: Hudson YardsProject Overview: Company Name: Curtis Partition Project Name: Vista Project Status: Completed Scope of Work: Interior fit-out of two office floors (76th and 77th). Project Location: 50 Hudson Yards; Floors 76 & 77, New...
Eblock
EblockProject Status: In Progress Scope of Work: Build walls, ceilings, GFRG columns, Install Trespa, Corian Partitions, and Floor Grilles at Head House. Location: Head House at JFK Terminal 4, Jamaica, NY, 11430 Size: $5,000,000 - $7,000,000 Year: 2023 Architect:...

