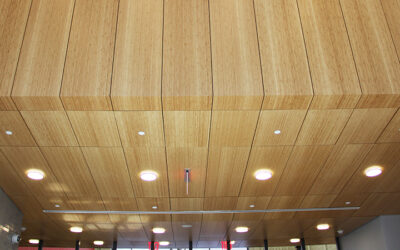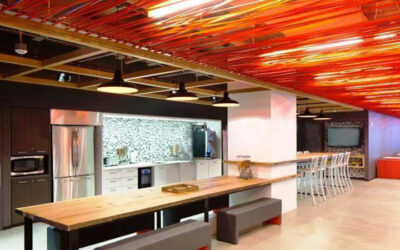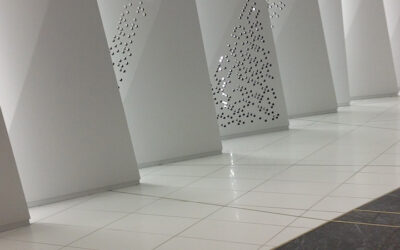Elevating Workspaces at Vista: Hudson Yards
Project Overview:
- Company Name: Curtis Partition
- Project Name: Vista
- Project Status: Completed
- Scope of Work: Interior fit-out of two office floors (76th and 77th).
- Project Location: 50 Hudson Yards; Floors 76 & 77, New York, New York, 10001
- Year Completed: 2023
- Architect: Vocon
- Project Type: Commercial Interior
Introduction:
Curtis Partition proudly presents the successful completion of the Vista project, a transformative interior fit-out spanning two office floors in the prestigious 50 Hudson Yards, New York. This project reflects our commitment to creating dynamic and functional commercial spaces that inspire productivity and collaboration.
Project Details:
The Vista project involved a comprehensive interior fit-out of the 76th and 77th floors, providing a contemporary and sophisticated workspace for our client. The scope of work encompassed meticulous planning, precision installation, and a keen focus on delivering a space that aligns with the client’s vision.
Collaboration with Vocon:
Working in collaboration with the esteemed architectural firm Vocon, we seamlessly integrated their design concepts with our expertise in partitioning solutions. This partnership ensured a harmonious blend of aesthetics and functionality, resulting in an environment that caters to the unique needs of a commercial setting.
Completion and Client Satisfaction:
The Vista project was successfully completed in 2023, meeting and exceeding the expectations of our client. The finished space not only reflects our commitment to quality craftsmanship but also our dedication to enhancing the work experience for the occupants.
Related Projects
Harlem Dream
Harlem DreamScope of Work: Drywall, ceilings, hollow metal frames and hardware, exterior metal panel ceilings, interior custom metal panel ceilings, Armstrong wood panel ceilings, soffit and fascia. Location: 1991 2nd Ave. Size: $1,000,000 – $5,000,000 Year Completed:...
About.com
About.comScope of Work: Drywall, acoustical ceilings, and Rope Ceiling fire rated red rope ceiling built on a unistrut frame Location: 1500 Broadway - 5,6th floor Size: $500,000 - $1,000,000 Year Completed: 2012 Architect: Gensler Type: Commercial Interior,...
Google Lobby
Google LobbyScope of Work: Drywall, metal ceilings Location: 111 8th Ave. Size: $150,000 - $500,000 Year Completed: 2012 Architect: HLW International LLP Type: Commercial InteriorsSimilar Projects











