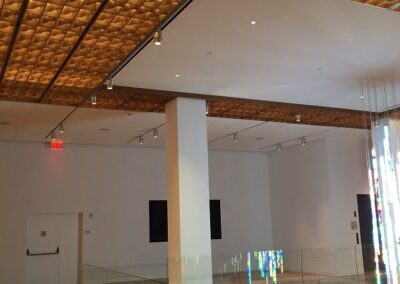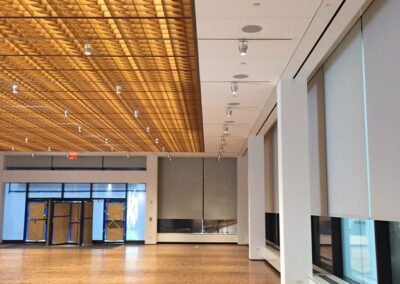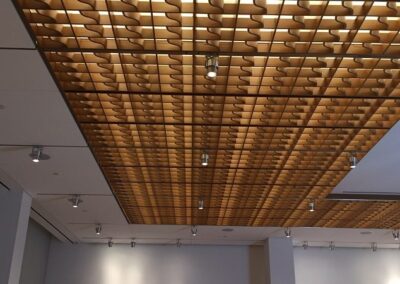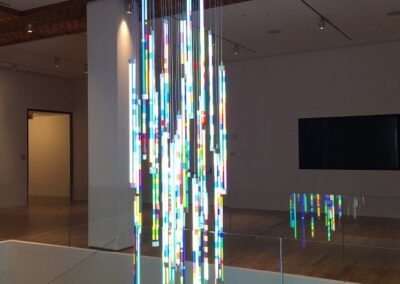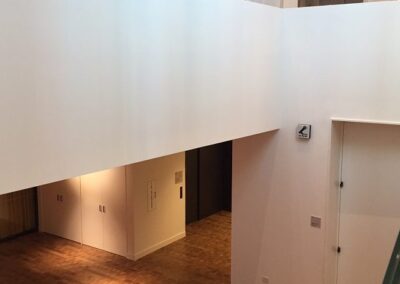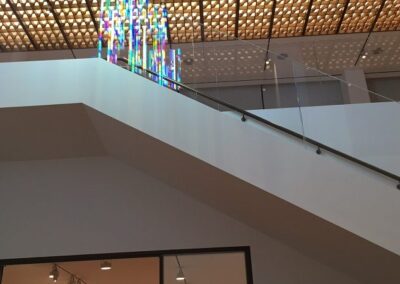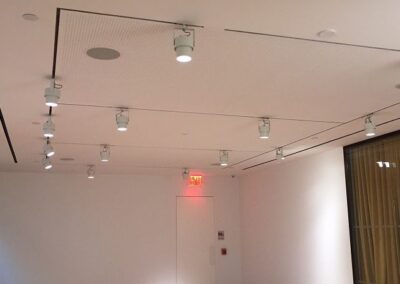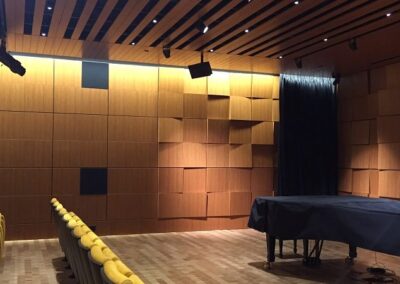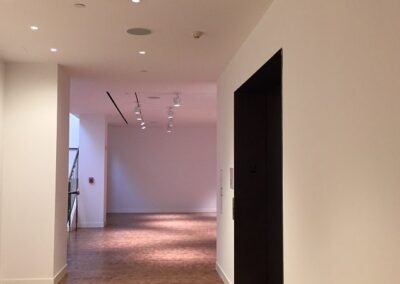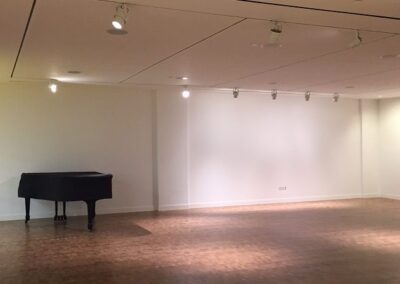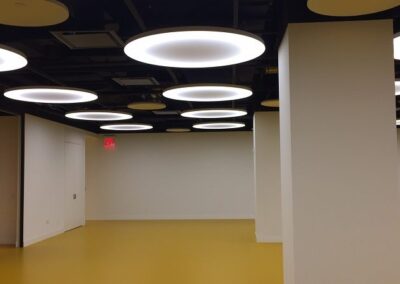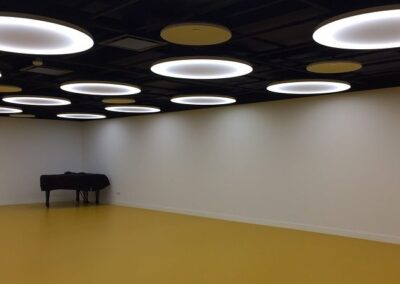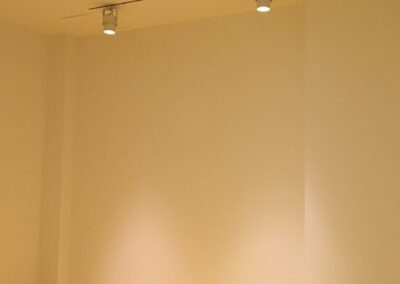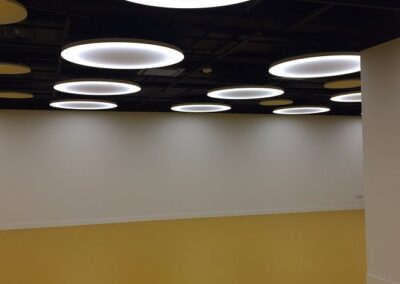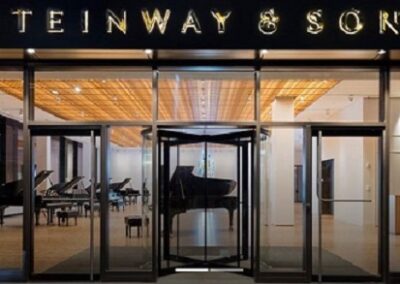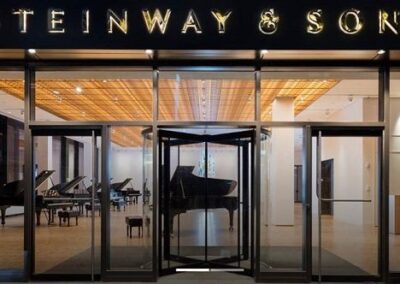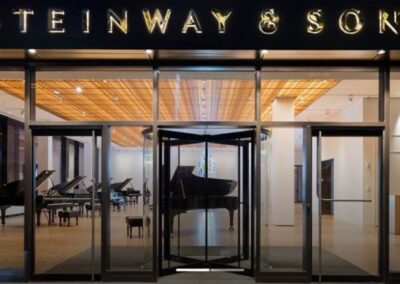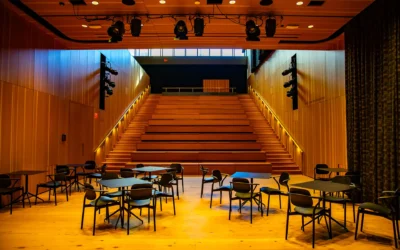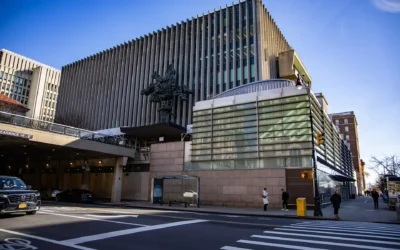Steinway & Sons
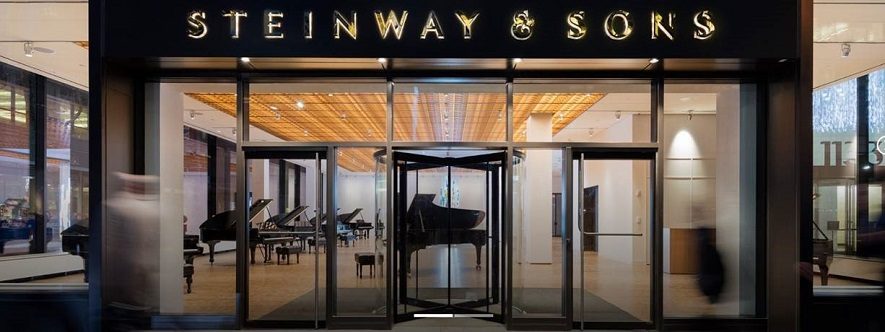
Scope of Work:
Drywall, ceilings, custom wood walls, prefab, custom wood ceilings, Decoustics ceiling, window pockets, GFG sprinkler escutcheon, gypsorb perforated gypsum ceiling, shaker wood panel walls, linear wood ceilings, custom curved wood ceilings.
Location:
1133 6th Ave – 1st Floor & Cellar
Size:
$1,000,000 – $5,000,000
Year Completed:
2015
Architect:
Selldorf Architects
Type:
Retail
Similar Projects
Studio Museum in Harlem
Columbia Business SchoolScope of Work: Curtis Partition proudly delivered interior systems for the Studio Museum in Harlem, a cultural landmark reimagined with bold architectural features, technical precision, and specialized finishes throughout. This ambitious museum...
Columbia Law Library
Columbia Business SchoolScope of Work: Full gut renovation of the 200, 300 & 400 Levels Location: New York, NY Size: $3,000.000 Year: 2025 Architect: Perkins Eastman Types: EducationRelated Projects
Barclays Center
Barclays Center RenovationsScope of Work: GFRG Columns, specialty ceilings, Cold form metal framing Location: Brooklyn, NY Year: 2025 General Contractor: Shawmut Gallagher Terrace and Modelo® Bridge at Barclays Center Architect: Populous Type: Commercial...

