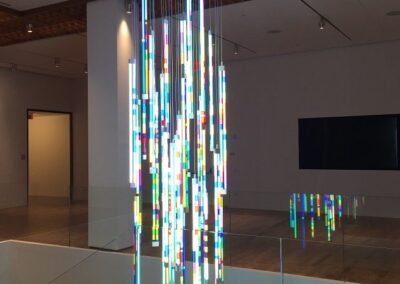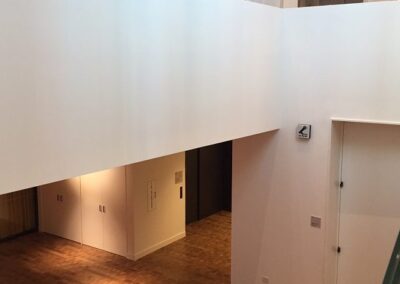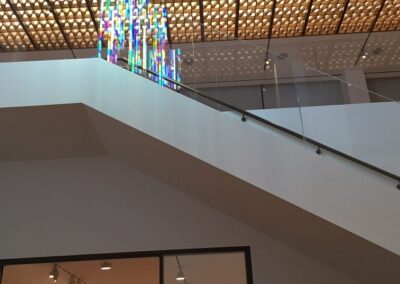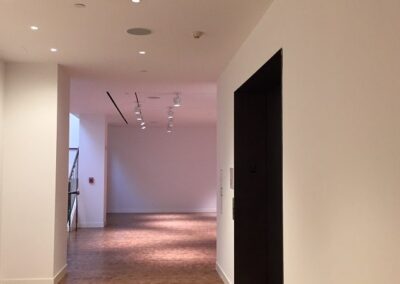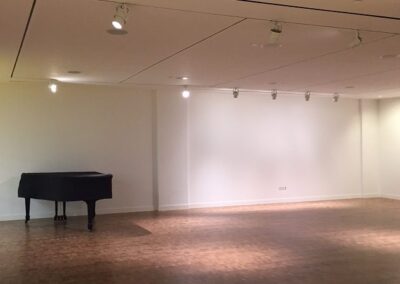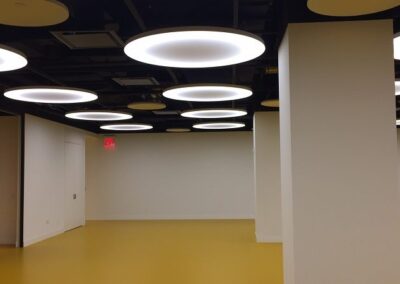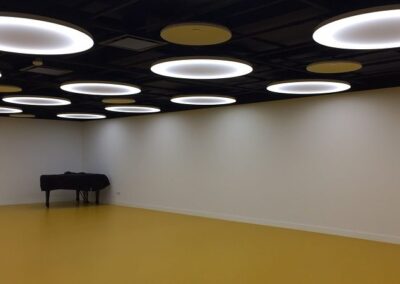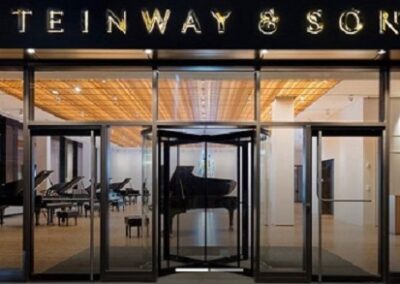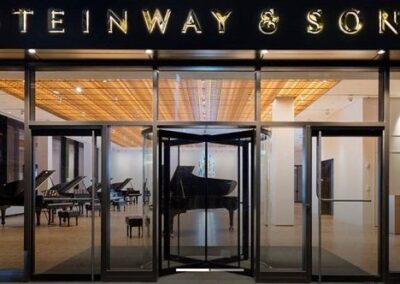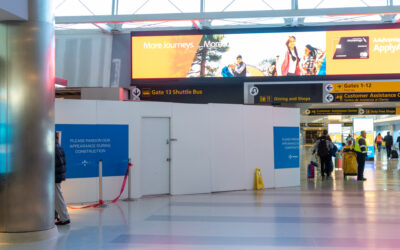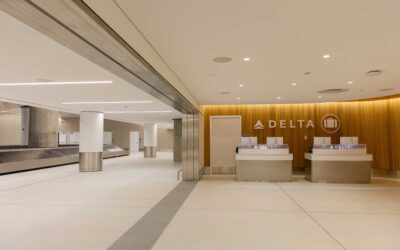Steinway & Sons

Scope of Work:
Drywall, ceilings, custom wood walls, prefab, custom wood ceilings, Decoustics ceiling, window pockets, GFG sprinkler escutcheon, gypsorb perforated gypsum ceiling, shaker wood panel walls, linear wood ceilings, custom curved wood ceilings.
Location:
1133 6th Ave – 1st Floor & Cellar
Size:
$1,000,000 – $5,000,000
Year Completed:
2015
Architect:
Selldorf Architects
Type:
Retail
Similar Projects
JFK T8 Bus Stop
JFK T8 Bus Stop Project Status: Completed Scope of Work: Furnish & Install all required drywall partitions and framing per construction documents. This includes andis not limited to gypsum walls, gypsum board ceilings, soffits/fascias, window pockets, stud, top...
Hudson Yards
Elevating Workspaces at Vista: Hudson YardsProject Overview: Company Name: Curtis Partition Project Name: Vista Project Status: Completed Scope of Work: Interior fit-out of two office floors (76th and 77th). Project Location: 50 Hudson Yards; Floors 76 & 77, New...
Eblock
EblockProject Status: In Progress Scope of Work: Build walls, ceilings, GFRG columns, Install Trespa, Corian Partitions, and Floor Grilles at Head House. Location: Head House at JFK Terminal 4, Jamaica, NY, 11430 Size: $5,000,000 - $7,000,000 Year: 2023 Architect:...




