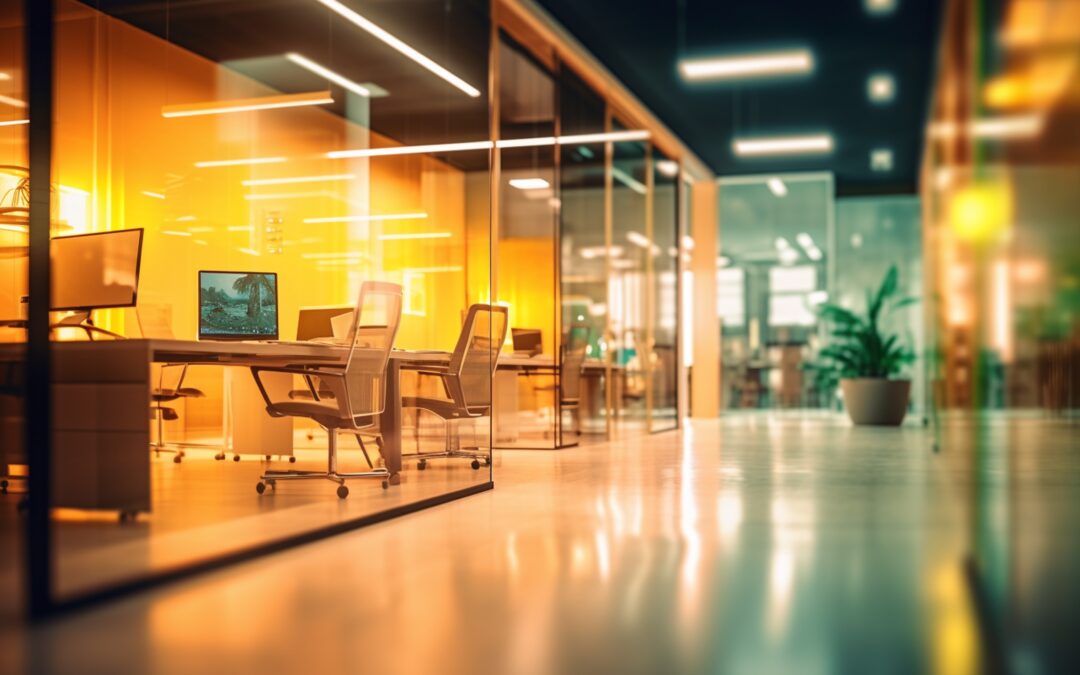When it comes to architecture, collaborative workspaces can help people brainstorm, ideate, and bring their visionary concepts to life. This effort to improve communication is vital since it binds diverse talents and perspectives together toward a shared architectural vision.
Here’s an exploration of collaborative workplaces for architects and the impact of partitions.
Role of Partitions in Enhancing Communication
Far from being mere space dividers, partitions influence how people interact and innovate within their work environments. Here’s how partitions play a vital role in workplace communication:
Facilitating Interaction
When strategically deployed, partitions encourage collaboration by creating zones for impromptu discussions, informal meetings, and brainstorming sessions. By delineating spaces without creating physical barriers, partitions strike a delicate balance between privacy and openness.
Enhancing Privacy and Concentration
Collaborative workspaces must provide opportunities for collective engagement and individual focus. Partitions allow architects to customize their workspace according to their workflow preferences. Creating designated work areas and quiet zones can help architects have the privacy and seclusion they need to immerse themselves in work when needed. For example, they can have a secluded space for sketching ideas or a soundproof pod for critical thinking.
Integration of Partitions in Collaborative Workspaces
Organization workflows can improve with the strategic placement of various types of partitions. Architects can use partitions that align with their design sensibilities and organizational needs, from open-plan layouts to glass enclosures and modular dividers. Here are some quick tips to enhance workplace communication:
Functionality
Prioritize functionality by selecting partition systems that offer the desired level of flexibility, acoustic performance, and privacy control. Partitions come in various forms, from traditional fixed walls to modern movable screens and modular panels. Each of them caters to unique functional and aesthetic requirements. For example, glass partitions offer transparency and visual connectivity. In contrast, fabric-covered partitions enhance acoustic insulation and add a touch of warmth.
Spatial Planning
With a careful balance of private and open spaces, people can benefit from diverse work environments and foster meaningful connections. For example, modular partitions are flexible and easily adapt to your evolving workspace needs. These partitions can accommodate changes in team size, project requirements, and work dynamics. By allowing for fluid spatial arrangements, modular partitions promote innovation and experimentation. This is an essential aspect of architectural design.
Energy Efficiency
Consider the energy performance of partition systems in terms of thermal insulation, daylight harvesting, and HVAC integrations. Optimize it by selecting energy-efficient partition systems and integrating smart building technologies. For example, glass partitions allow natural light transmission, reducing the need for artificial lighting and associated energy consumption.
Architects can make the most of partitions and improve workflow using these best practices. This will help them inspire creativity and improve the collective performance of architectural firms.
Ready to transform your workspace into a hub of collaboration and innovation? Discover how Curtis Partition can elevate your workspace with our cutting-edge partition solutions. Contact us today to schedule a consultation and explore our customizable partition systems tailored to your unique needs.

