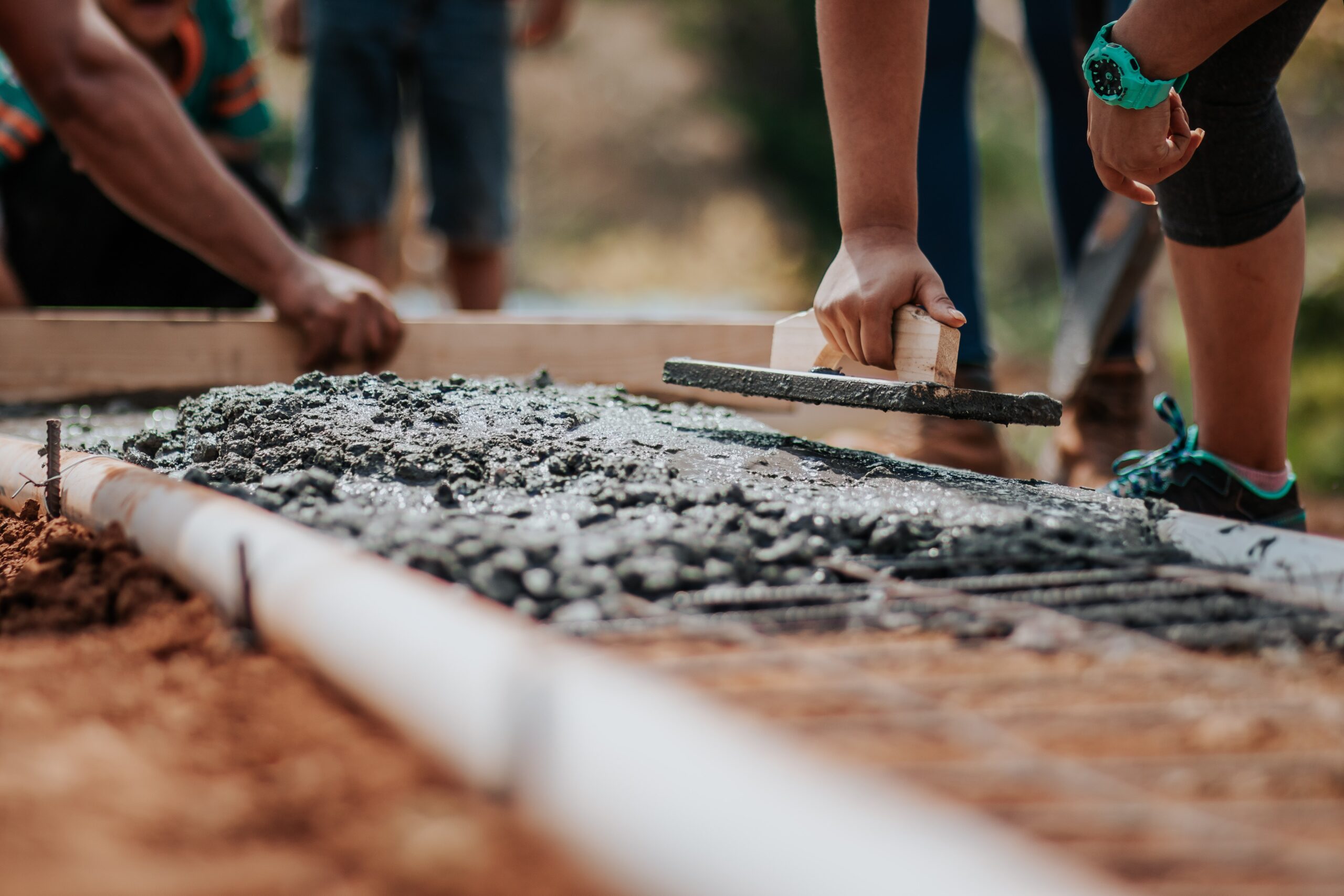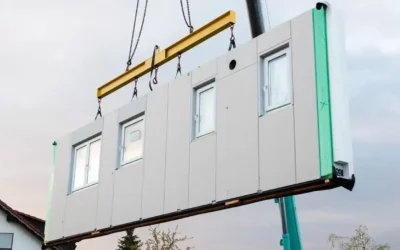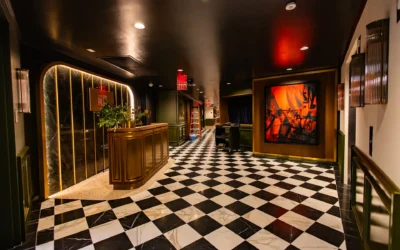Exploring Different Types of Rough Carpentry Techniques

h carpentry is a fundamental aspect of construction that involves the initial framing and structural work of a building project. It lays the foundation for the entire construction process and ensures the stability and integrity of the structure.
Read more to learn about the various rough carpentry techniques commonly used in the industry.
Platform Framing
Platform framing, or stick framing, is one of the most prevalent techniques in residential and light commercial construction. It involves building the structure floor by floor, starting with the foundation and progressing upward. The framework consists of individual wall and floor systems that are assembled and then connected to create a sturdy framework.
Balloon Framing
Balloon framing has been a popular technique from the late 19th century until the 20th century. Unlike platform framing, where the constructors build each floor separately, balloon framing constructs the entire structure in one continuous framework. This method utilizes long, continuous studs that run from the foundation to the roof, eliminating the need for horizontal floor joists.
Timber Framing
Timber framing is a traditional technique that utilizes large wooden beams and posts to create the primary framework of a structure. This method dates back centuries and is still in use in modern construction, particularly for custom homes or structures aiming for a rustic aesthetic. Carpenters commonly use mortise-and-tenon or dovetail joints to join timber frames, showcasing their skill.
Truss Construction
Trusses are prefabricated structural elements supporting roofs, floors, and ceilings. They consist of triangular frameworks made from wood or metal, and their design allows for efficient load distribution.
Truss construction is highly efficient and widely used in residential and commercial buildings to create open spans without interior load-bearing walls.
Post and Beam Construction
Post and beam construction employs vertical posts and horizontal beams to create the framework of a structure. This technique offers flexibility in design and allows for large, open interiors with minimal obstruction. You can see it in barns, pavilions, and upscale homes when you desire aesthetic appeal and an open concept.
Shear Wall Construction
Shear walls resist lateral forces such as wind or seismic activity. In this technique, vertical walls made from plywood or oriented strand board (OSB) are strategically placed within the structure to provide additional rigidity and stability. Shear wall construction is crucial in regions prone to earthquakes or strong winds, ensuring the safety and durability of the building.
Insulated Concrete Forms (ICF)
Insulated Concrete Forms (ICF) are a modern technique that combines rough carpentry with energy efficiency. It involves using interlocking foam panels or blocks to create the formwork for concrete walls. These forms are then filled with concrete, creating a solid and insulated wall system.
ICF offers excellent thermal insulation, soundproofing, and durability. Commercial construction uses ICF for projects that prioritize energy efficiency and sustainability.
Ready to take your rough carpentry projects to the next level? Partner with Curtis Partition today and experience the expertise and craftsmanship that will transform your construction vision into a reality.
Whether you’re looking for top-notch platform framing, timber framing, truss construction, or innovative techniques like Insulated Concrete Forms (ICF), our team is ready to deliver exceptional results. Contact us now to discuss your project and discover how we can elevate your rough carpentry to new heights.
Related Articles
Problems You Shouldn’t Still Be Fixing—And How We Help You Avoid Them
Some things in construction shouldn’t still be happening. Ceiling grids that don’t line up. Framing that's out of square. Subs who disappear right before final inspection. Materials that show up late—or not at all. If these issues sound familiar, it’s because they’re...
Cut the Waste, Keep the Schedule: How Prefab is Changing Commercial Construction
The future isn’t coming. It’s already on the job site. If you’ve spent more than five minutes in commercial construction lately, you’ve probably heard the word “prefab” tossed around in job meetings and coffee breaks. But prefabrication isn’t just a buzzword—it’s...
3 Drywall Projects That Show Exactly What Curtis Can Do
When you work in drywall and specialty ceilings, you learn one thing fast: no two jobs are ever the same. That’s what makes the work exciting—and what separates the crews who just show up from the teams that actually build something lasting. At Curtis Partition, we’ve...



