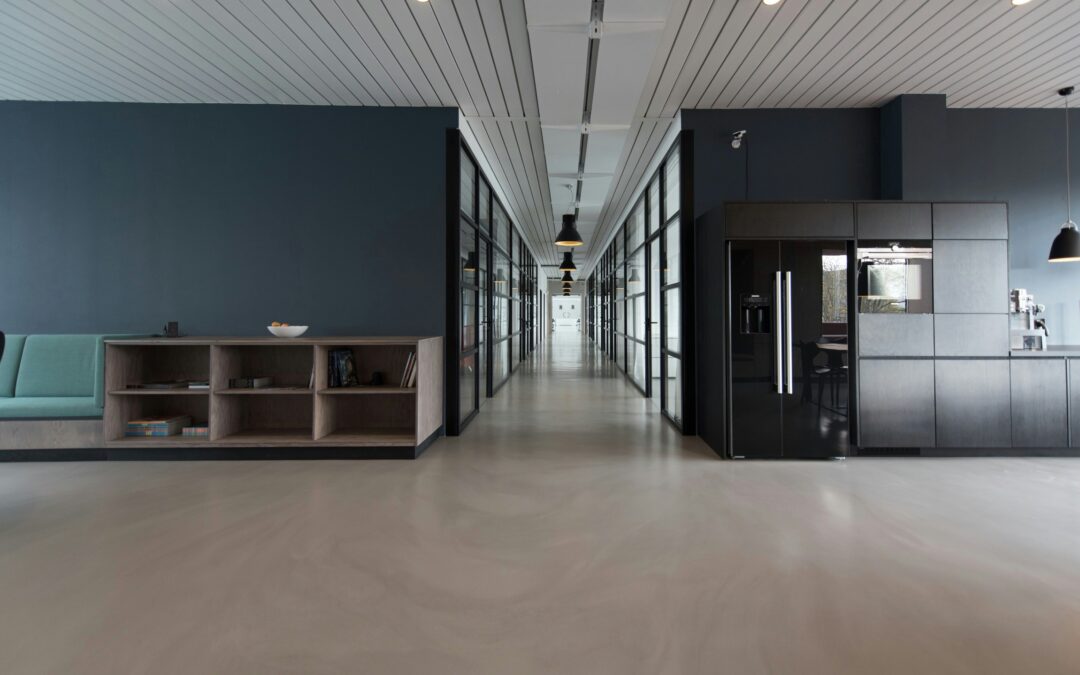Architects and builders must ensure that their buildings can keep people safe from fires in a bustling city like New York. This is where fire-rated partitions come into play, serving as an essential element in improving safety. These specialized barriers protect lives and properties by withstanding heat for a certain period and preventing the spread of flames.
Read on to explore how they fortify buildings against the unforeseen dangers of fire.
What Are Fire-Rated Partitions?
Fire-rated partitions are components designed to compartmentalize specific areas within a building. Typically constructed vertically from floor to ceiling, they stop heat and smoke from spreading between rooms, floors, corridors, or other spaces. Unlike firewalls, these are non-load-bearing and lightweight in nature.
Fire partitions are assigned ratings based on their location and intended purpose, often meeting the International Building Code (IBC) requirements. These ratings typically start at 30 minutes and vary depending on regulatory standards and building specifications. This helps limit property damage and allows occupants additional time to evacuate.
The barriers are constructed from gypsum boards, mineral wool, and steel sheets. Manufacturers also use rigorous testing standards to ensure they maintain their structural integrity under extreme heat.
Regulations and Standards in NYC
In addition to safe construction practices, New York City also provides several fire safety protocols to govern building design, construction, and operation. They establish clear guidelines for compartmentation, evacuation routes, and suppression systems. As part of this framework, partitions are heavily regulated under the NYC Building Code.
The code specifies the necessary fire resistance rating (FRR) across different building categories, occupancy types, and specific structural locations. For instance, regulations may require 2-hour fire-rated partitions for separating dwelling units and 1-hour for corridor walls, significantly influencing construction methods. Buildings that comply with these standards are better equipped to contain fires and improve overall occupant safety.
Why Are Fire-Rated Partitions Important in NYC?
The main goal of these barriers is to prevent the fast spread of fires, which is critical in dense urban settings like NYC. They compartmentalize the building to help firefighters effectively manage and suppress fire. Flame-retardant barriers around stairwells and elevator shafts can also keep essential escape routes usable, even during severe blazes. This is especially significant in high-rise buildings, where alternative exits are scarce.
Design and Installation Considerations
Adding these partitions into engineering designs is important for ensuring building safety and meeting regulations. Architects must select materials carefully and follow specific design practices to achieve the necessary flame resistance levels. Other vital steps involve following the manufacturer’s instructions, sealing them properly, and coordinating with other construction tasks.
Regular maintenance and inspections are essential for the barrier’s longevity. Changes in the building’s layout or wear and tear over time can compromise its heat resistance. Conducting inspections to spot and fix any issues is significant for ensuring they function as needed during emergencies.
Ready to make your next NYC construction project a fire safety success? At Curtis Partition, we understand fire-rated partitions’ important role in protecting lives and property. Our team of experts can guide you through the selection and installation process, ensuring your project meets all NYC building code requirements. Contact us today to learn more about our services.

