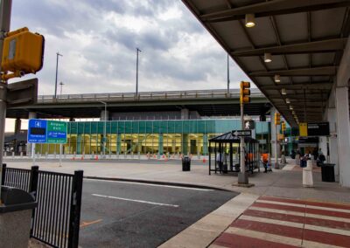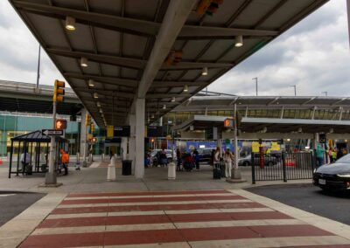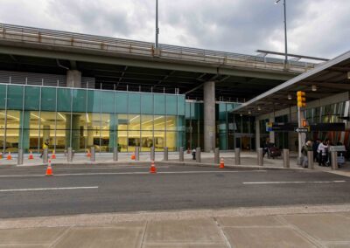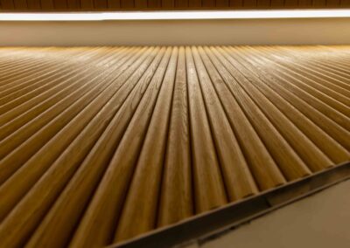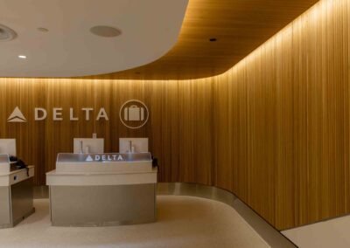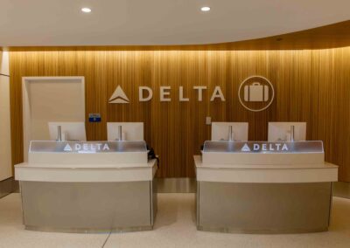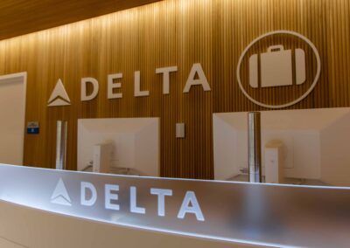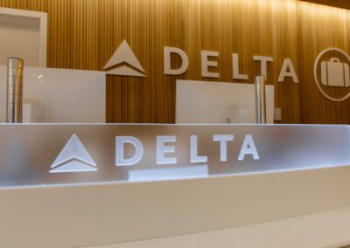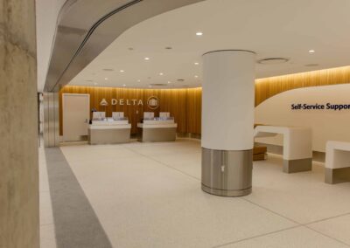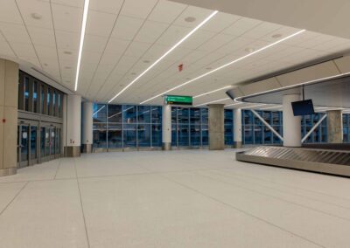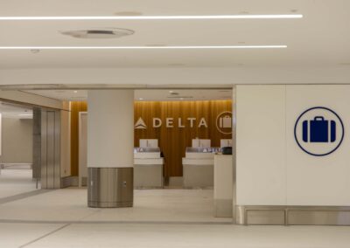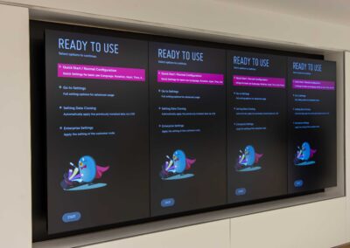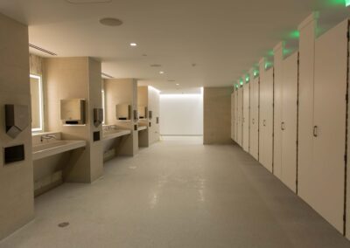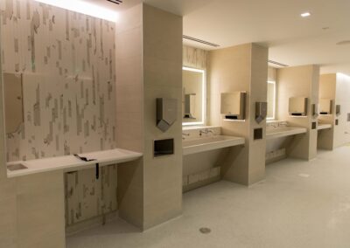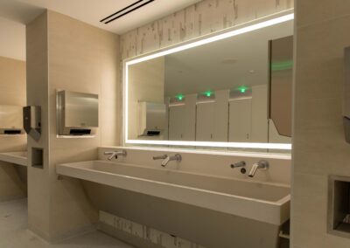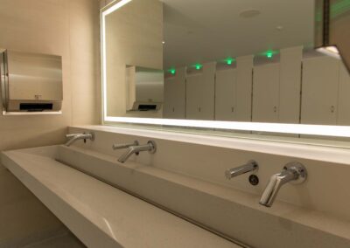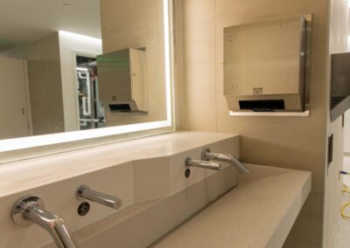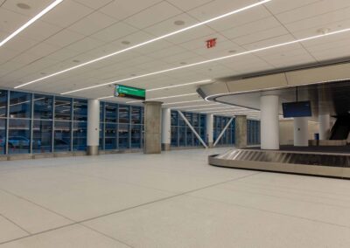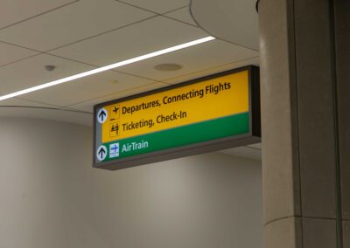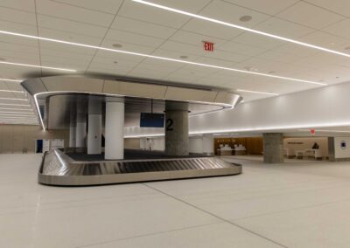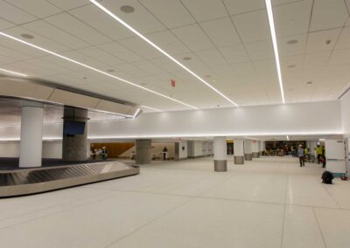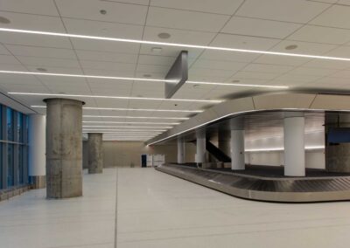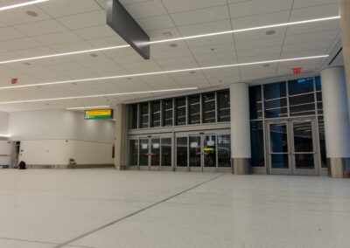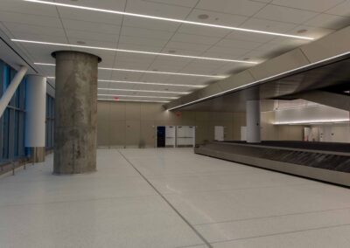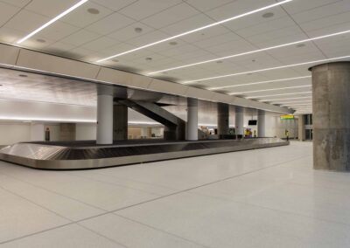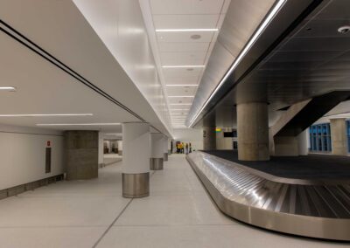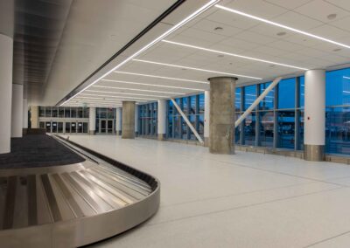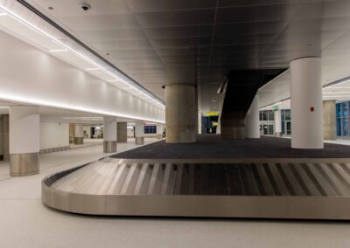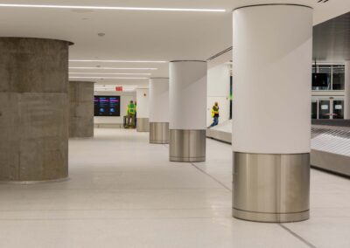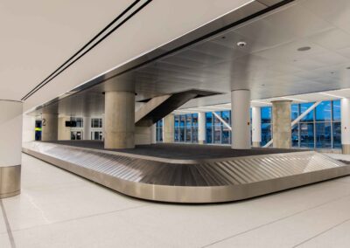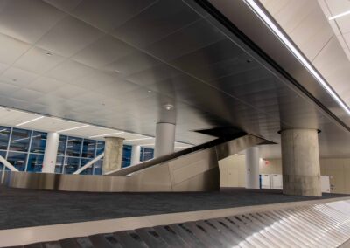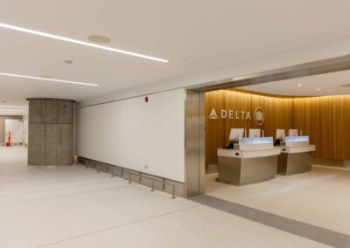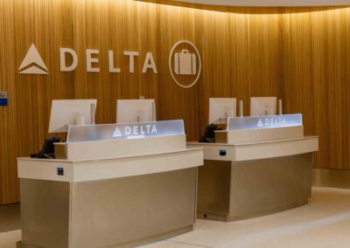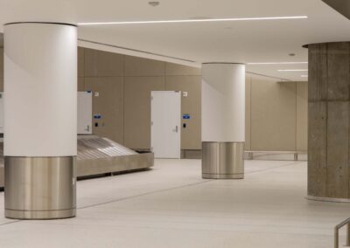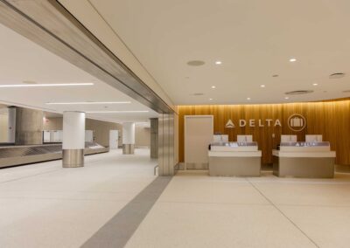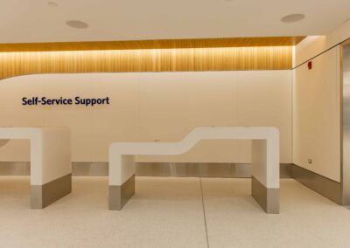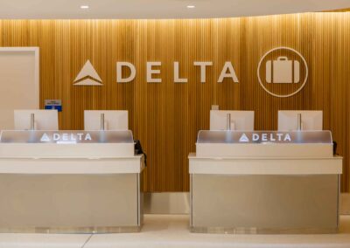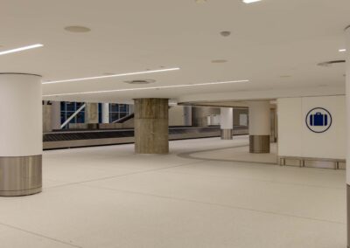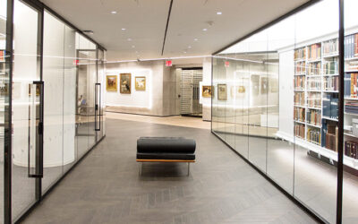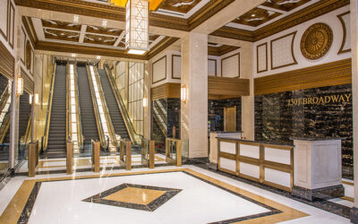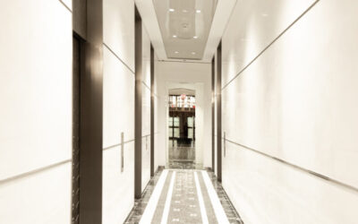Eblock
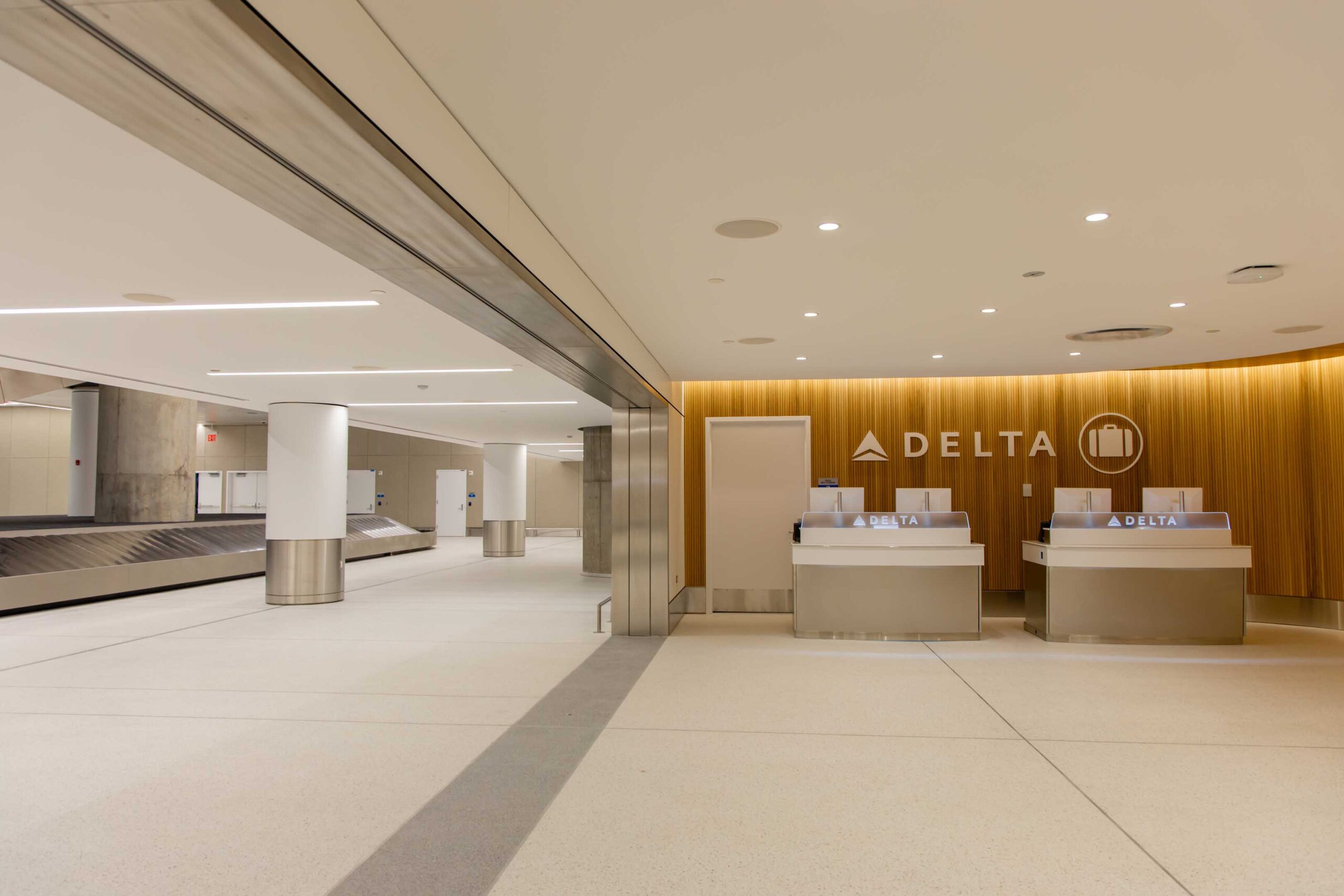
Scope of Work:
Build walls, ceilings, GFRG columns, Install Trespa, Corian Partitions, and Floor Grilles at Head House.
Location:
Head House at JFK Terminal 4, Jamaica, NY, 11430
Size:
$5,000,000 – $7,000,000
Year:
2023
Architect:
Gensler
Types:
Commercial Interior
Introduction: Curtis Partition takes immense pride in its ongoing project, Eblock, located at the Head House of JFK Terminal 4 in Jamaica, New York. This case study highlights the progress, challenges, and successes of this ambitious endeavor.
Scope of Work: Curtis Partition’s role in the Eblock project encompasses the construction of walls, ceilings, GFRG columns, as well as the installation of Trespa, Corian partitions, and floor grilles. The Head House at JFK Terminal 4 serves as the canvas for this comprehensive scope, demonstrating our versatility in handling diverse elements of commercial interior construction.
Challenges and Solutions: Navigating a project of this scale presents its own set of challenges. Curtis Partition, in collaboration with the renowned architectural firm Gensler, has adeptly addressed these challenges. From intricate column construction to precise installation of high-quality materials, our team has demonstrated an unwavering commitment to quality and precision.
Project Status: As of now, the Eblock project is currently in progress, with our dedicated team working diligently to bring the vision to life. The meticulous coordination between our skilled craftsmen and Gensler’s design expertise ensures that the project progresses seamlessly, adhering to the highest standards of quality and safety.
Commercial Interior Excellence: The Eblock project showcases Curtis Partition’s excellence in commercial interior construction. Our ability to seamlessly integrate aesthetics with functionality is evident in the meticulous installation of materials such as Trespa and Corian partitions. The project serves as a testament to our commitment to delivering exceptional results in commercial interior spaces.
Conclusion: Curtis Partition is honored to contribute to the Eblock project, a venture that not only exemplifies our expertise but also underscores our dedication to transforming spaces. As we continue to progress, we look forward to witnessing the Head House at JFK Terminal 4 undergo a remarkable transformation that will stand as a testament to collaborative excellence in commercial interior construction.
Related Projects
American Kennel Club
American Kennel ClubScope of Work: Drywall, ceiling's framing and installation, soffits, install door frames and hardware, OSHA protection, GRG light cove, wall protection, FRP panels, tiles, light gauge mental framing, prefabrication of headers and sheetrock with...
Levin Management
Levin ManagementScope of Work: Metal Framing and Sheathing, Installation of Doors, Windows and Hardware, Wall Framing, Shaft Walls, Gypsum Drywall Installation and Finishing, Acoustical Ceilings Location: 1501 Broadway Size: $1,000,000 - $2,000,000 Year: 2018...
One Wall Street
One Wall StreetScope of Work: Plastering of walls and ceilings, Shaftwalls, Soffits, Sheetrock ceilings with 1" specific pattern, 2 hour Rated Partitions, No Acoustical Ceiling Tiles, Elevator Fronts, Aligning Metal Beads, Mailbox Cavities, Installation of Hollow...

