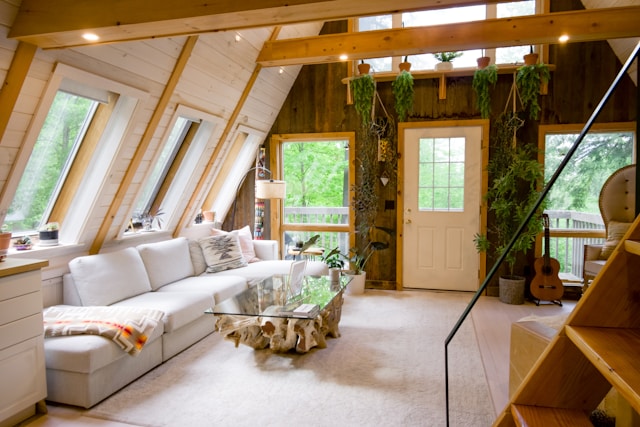Are you a builder looking to use the available area efficiently in your projects? Whether you’re working on residential or commercial buildings, space optimization is key to creating functional and visually appealing interiors.
Let’s explore some innovative tips for optimizing space in your next project.
Embrace Versatile Partitions
Define separate areas within an open floor plan without sacrificing the sense of unity and cohesion. Consider installing movable partitions instead of traditional walls, which can be unmanageable and permanent. A reputed agency like Curtis Partition offers a range of customizable solutions that allow you to divide or open up space according to your needs. These partitions create flexibility and add a modern touch to any interior.
Incorporate Multi-Functional Furniture
Look for items like sofa beds, foldable tables, and wall-mounted desks that serve dual purposes without taking up extra room. Adding these pieces to your design can help you maximize the functionality of every space, no matter how small.
Use Vertical Storage
Consider vertical storage solutions instead of cluttering the area with bulky cabinets and shelves. Install shelving units that reach all the way to the ceiling or invest in hanging organizers to make the most of unused wall space. Partners like Curtis Partition can offer innovative storage solutions that can be integrated seamlessly into any design, providing ample storage without sacrificing style.
Maximize Natural Light
Natural light can make even the smallest area feel bright and airy. When planning your projects, prioritize maximizing natural light wherever possible. Choose large windows, glass doors, and skylights to flood interiors with sunlight and create a welcoming atmosphere. Curtis Partition offers transparent and translucent partition options that allow light to pass through while still providing privacy when needed.
Adopt Minimalism
Choose clean lines, neutral colors, and uncluttered zones to create a sense of openness and tranquility. A minimalist design complements various architectural styles and aesthetics, allowing you to create cohesive and harmonious interiors that stand the test of time. The goal is to keep each area looking uncluttered and serene while still incorporating the necessary items to make your interior functional and welcoming.
Smart Space Solutions
Explore options like motion-sensor lighting, automated climate control, and smart storage solutions to optimize efficiency and enhance user experience. By harnessing the power of technology, you can create areas that are not only functional but also intelligent and adaptable.
Every project is unique, and sometimes, off-the-shelf solutions just won’t cut it. That’s where custom solutions come in. Curtis Partition specializes in creating bespoke partitions and storage solutions tailored to your needs. Whether you’re working with an unusual floor plan or have a particular design vision, we can bring your ideas to life with precision. Contact us today to learn more!

